A luxurious villa with private pool and sea view on Lefkas
Panoramic Sea View over the Ionian Sea
The 180 m² villa is built on two levels, a ground floor and a first floor. Internally, a wooden staircase connects them but they can also be accessed independently via the exterior entries on each level. All the rooms have large wooden French windows, as well as windows with double panes and screens.
The first level floor is wooden in the local traditional manner and trunks of pines and cypresses support the ceilings. On the ground level, the floor is set with marble and the ceilings are made of traditional Lefkas island white wood. The paint and plastering of the walls and ceilings are based on natural materials that allow the underlying elements to breathe. Their soothing colours add to the serene atmosphere.
On the first level there is a living room, a kitchen and a bedroom with adjoining bathroom. The living room is spacious with an exceptional view, and has a large couch (seats 5), manufactured with ecological materials, that can be changed into a comfortable bed (0.90 x 2.40m). In addition, it has an armchair that can also be changed into a bed (0.90 x 2.00 m), a traditional cast iron wood stove, TV, DVD and CD players. The kitchen, at one end of the living room, has a large dining table and chairs and is completely equipped with a big refrigerator, oven, dishwasher, washing machine, microwave and coffee machine.
The bedroom is fully equipped with two single wooden beds (1.00 x 2.10 m each) which can be joined into a double bed (2.00 x 2.10 m) without a gap in between. Headrests, mattresses and mattress supports are chosen for their ecological materials. The bedroom also contains bedside tables, a dressing room, wardrobe, armchair, iron and ironing board, TV, DVD and CD players. The bed faces the 2 m wide French windows with a view to the sea and the islands of Ithaka, Kefalonia and several smaller ones. The adjoining bathroom has a Jacuzzi and a hair dryer. The bathroom floor is marble and the wall tiles are handmade.
Descending the internal wooden staircase from the first floor to the ground floor we find a central room, which has a small range, a dishwasher, a small walled refrigerator and a coffee machine. In this space there is also a separate WC and a small storage closet. On either side of this room there is a bedroom with its own bathroom. Each bedroom has two large separate beds (1.00 X 2.10 m) which also can be joined into a double bed (2.00 x 2.10 m. The rest of the bedroom equipment is the same as on the top floor. The adjoining bathrooms are the same as the top floor bathroom but one has a tub with a Jacuzzi while the other has a shower.
The bedrooms have big French windows, which lead out onto a roofed stone veranda that connects to the courtyard and swimming pool area.
The villa has its own rectangle 4 x 10m swimming pool, 0,80 to 1,6 m deep with steps. Around the pool, there is a 100 m² lounge area with deck chairs and umbrellas. There are more outdoor lounges, BBQ and a parking space in front of the villa.
There is air conditioning in every room. However, the excellent microclimatic conditions of the region, the summer breeze and the local winds, in combination with the orientation of the house and the arrangement of the exterior openings ensure natural cooling even during hot summer days and render air conditioning unnecessary.
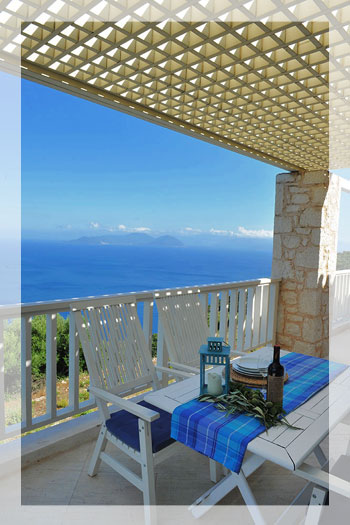
Prices for 2024 in Euro per day
22 Sept. - 19 Oct.
9 - 21 September
1 - 8 Sept.
Booking Conditions: To confirm the booking, a deposit of 30% is required. The remaining 70% is due 45 days before arrival.
Payment Method: Bank transfer in Euro.
Cancellation Policy: In case of cancellation, any payments made are forfeited.

0831K10000317101



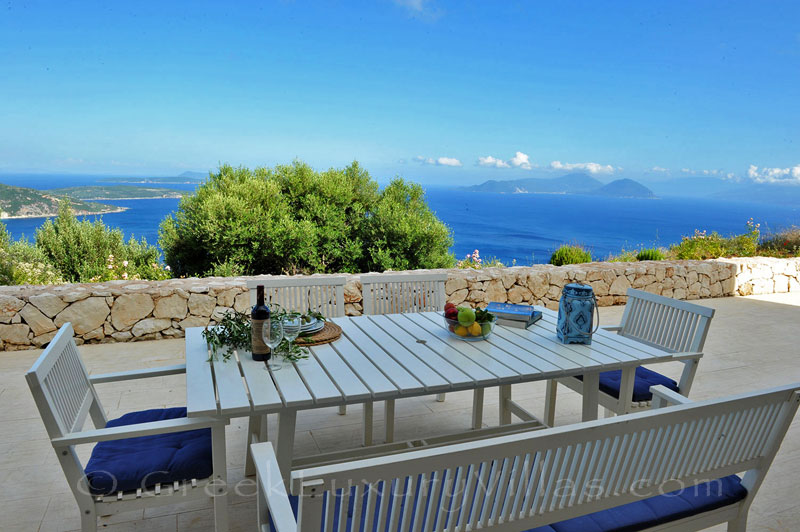



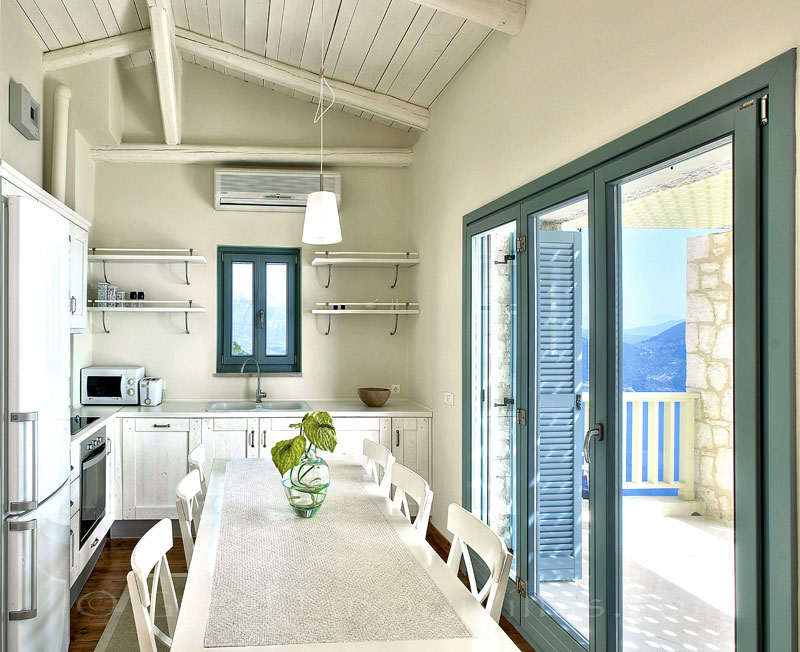
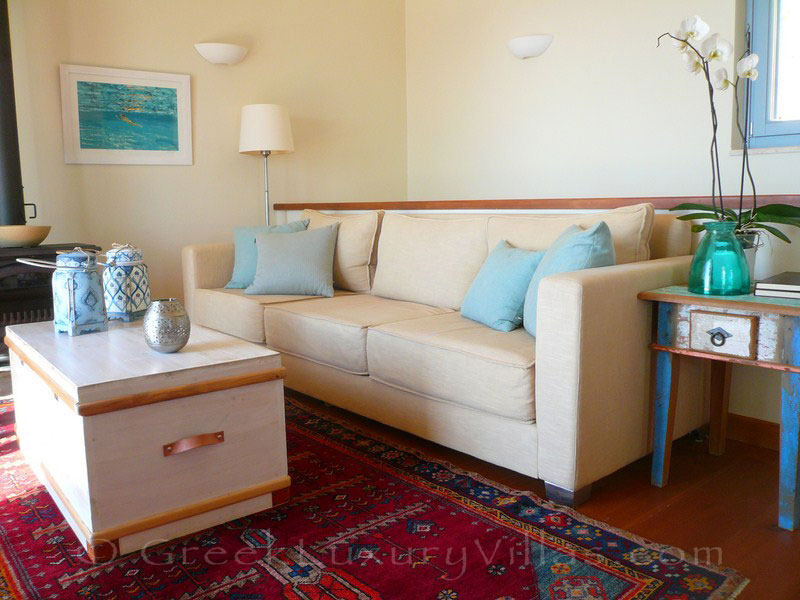


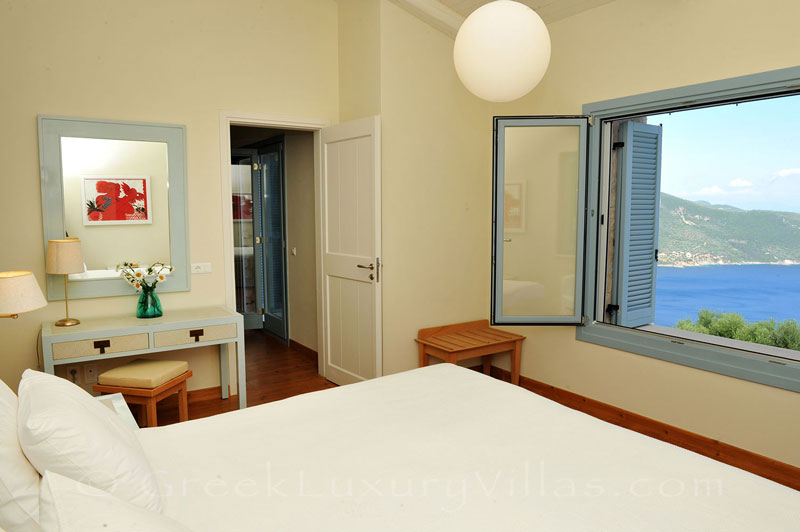
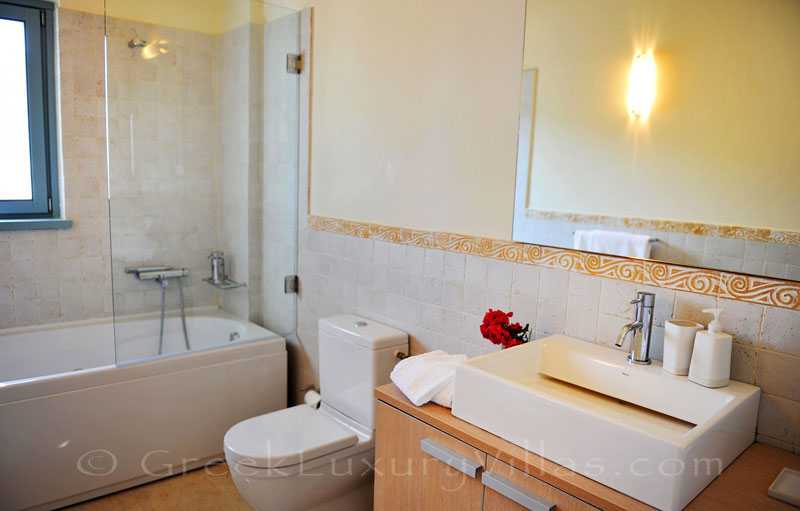


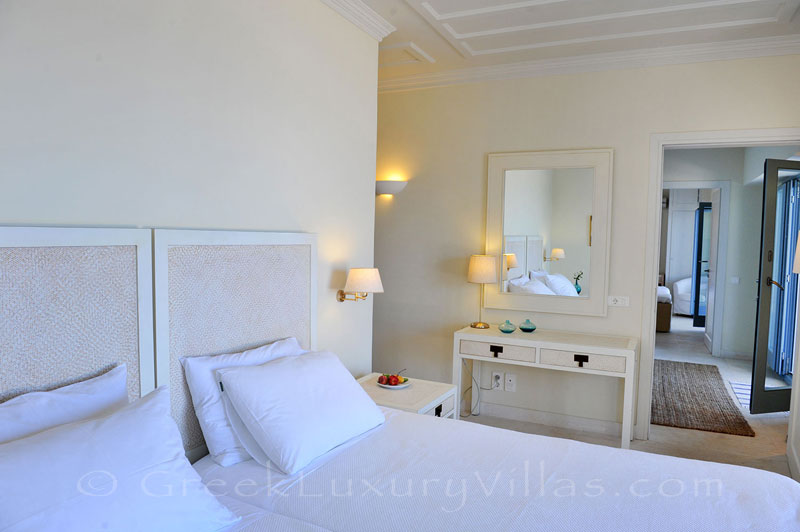

Villa Features
Private Pool, Indoor Jacuzzi, Outdoor Dining AreaFacilities
Washing Machine, Ironing Board, Sun Beds, Umbrellas, Parking on Property, Hair DryerKitchen Facilities
Electric Stove, Oven, Microwave, Nespresso Machine, Filter Coffee Machine, Kettle, Toaster, Dishwasher, Food Processor (Multi), Blender, Juice Maker, Gas BBQ, Sandwich MakerMultimedia Facilities
TV, Sat-/Cable TV, DVD, CD-Player, WiFi-InternetAirCon/Heating
AirCon in all rooms, Closed FireplaceChild Friendly
Baby Bed, High Chair, Shutters / Black-Out Curtains, Food Processor (Moulinette), Large Outdoor SpaceLocation


 DE
DE 